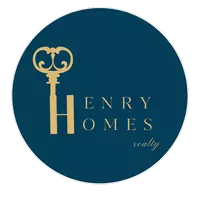$525,000
$499,900
5.0%For more information regarding the value of a property, please contact us for a free consultation.
9363 Culloden RD Bayham, ON N0J 1H0
3 Beds
1 Bath
0.5 Acres Lot
Key Details
Sold Price $525,000
Property Type Single Family Home
Sub Type Detached
Listing Status Sold
Purchase Type For Sale
Approx. Sqft 700-1100
Subdivision Rural Bayham
MLS Listing ID X12169385
Sold Date 05/30/25
Style Bungalow
Bedrooms 3
Building Age 31-50
Annual Tax Amount $3,009
Tax Year 2024
Lot Size 0.500 Acres
Property Sub-Type Detached
Property Description
Updated Bungalow in the Country on a Large Lot! Welcome to 9363 Culloden Road, located half way between Tillsonburg and Aylmer, sitting on just under 1 acre of a lot that has no rear neighbours, only mature trees and open fields. This home is ready to welcome it's next family, just move in and enjoy the many recent updates including new windows and door (2025), water softener (2025), steel roof (2020), furnace (2022) water holding tank (2022) front and rear decks (2023). The main floor offers 3 bedrooms, a large 4 piece bathroom with laundry, and a spacious eat-in kitchen with sliding doors to access the large rear deck. Perfect for entertaining or keeping an eye on the kids while they play in the fully fenced backyard. The basement is partially finished and has high ceilings, a blank slate ready for your vision of a rec room. Need extra storage space? Take advantage of the large storage container in the back that sits on a concrete pad and has electricity. Added bonus for the golfers as this home is right across the street from a public golf course. Easy to access being just 20 minutes South of the 401 and only 15 minutes away from Port Burwell beach just in time for the Summer!
Location
Province ON
County Elgin
Community Rural Bayham
Area Elgin
Zoning A1
Rooms
Family Room No
Basement Full, Partially Finished
Kitchen 1
Interior
Interior Features Primary Bedroom - Main Floor, Propane Tank, On Demand Water Heater, Water Heater Owned, Water Softener, Workbench
Cooling None
Fireplaces Number 1
Fireplaces Type Electric, Living Room
Exterior
Exterior Feature Deck, Porch
Parking Features Private
Pool None
Roof Type Metal
Lot Frontage 125.0
Lot Depth 282.35
Total Parking Spaces 3
Building
Foundation Poured Concrete
Others
Senior Community No
Security Features Smoke Detector
Read Less
Want to know what your home might be worth? Contact us for a FREE valuation!

Our team is ready to help you sell your home for the highest possible price ASAP







