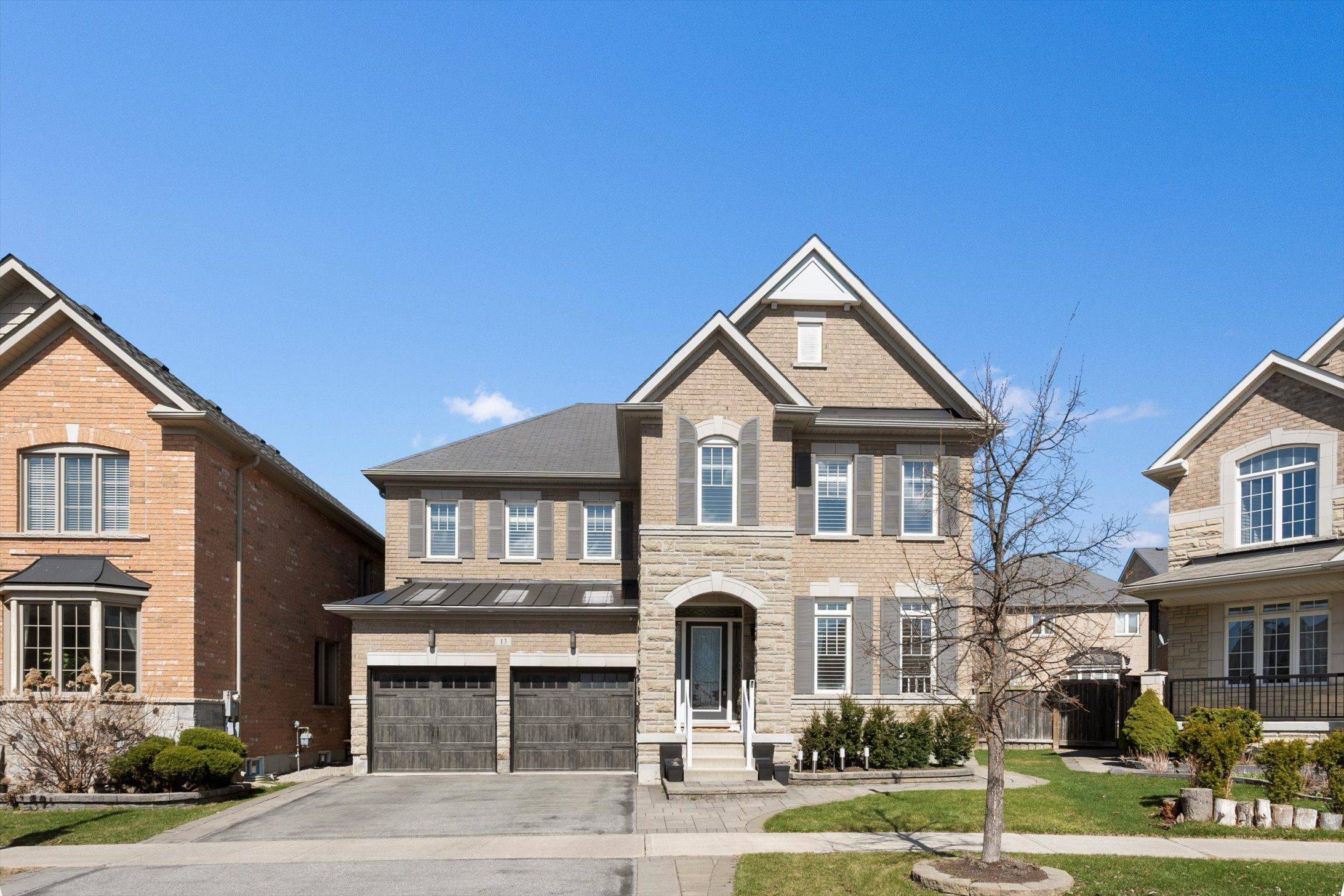$1,727,000
$1,599,000
8.0%For more information regarding the value of a property, please contact us for a free consultation.
13 Dame Gruev DR Markham, ON L6E 0M4
5 Beds
5 Baths
Key Details
Sold Price $1,727,000
Property Type Single Family Home
Sub Type Detached
Listing Status Sold
Purchase Type For Sale
Approx. Sqft 3000-3500
Subdivision Greensborough
MLS Listing ID N12103068
Sold Date 05/15/25
Style 2-Storey
Bedrooms 5
Annual Tax Amount $7,376
Tax Year 2024
Property Sub-Type Detached
Property Description
Welcome to 13 Dame Gruev Dr, A Gorgeous Primont Home with 4 bedrooms 4 Bathrooms, featuring 3114 sqft above ground of living space. Sellers are Original Owners and Property Had Never Been Leased Out, Maintaining Home in Great Condition. Featuring 9'0' Main Floor Ceilings, 3 1/4' Stained Strip Hardwood Flooring, Spacious Pantry Space, Granite Counter top & Center Island, Extended Maple Kitchen Cabinets, Gas Fireplace In Family Room With Bow Window, Stained Oak Staircase With Wrought Iron Railing Ready For Move In with Ease! 7 In wall speakers/ dual driver by Klipsh; Ceiling Sound insulation also installed for comfort. Over Sized Deck provides an outdoor oasis for you and your family. Top Ranking School including Bur Oak Secondary School (ranked 11th for Fraser Institute) & Sam Chapman Public School just around the corner. Minutes away from the Mount Joy Go Station, major banks; no frills & food basics; LCBO; Shoppers Drug Mart & More.
Location
State ON
County York
Community Greensborough
Area York
Rooms
Family Room Yes
Basement Finished
Kitchen 1
Separate Den/Office 1
Interior
Interior Features Upgraded Insulation
Cooling Central Air
Exterior
Parking Features Private
Garage Spaces 2.0
Pool None
Roof Type Shingles
Lot Frontage 40.99
Lot Depth 94.17
Total Parking Spaces 4
Building
Foundation Concrete
Others
Senior Community Yes
Read Less
Want to know what your home might be worth? Contact us for a FREE valuation!

Our team is ready to help you sell your home for the highest possible price ASAP





