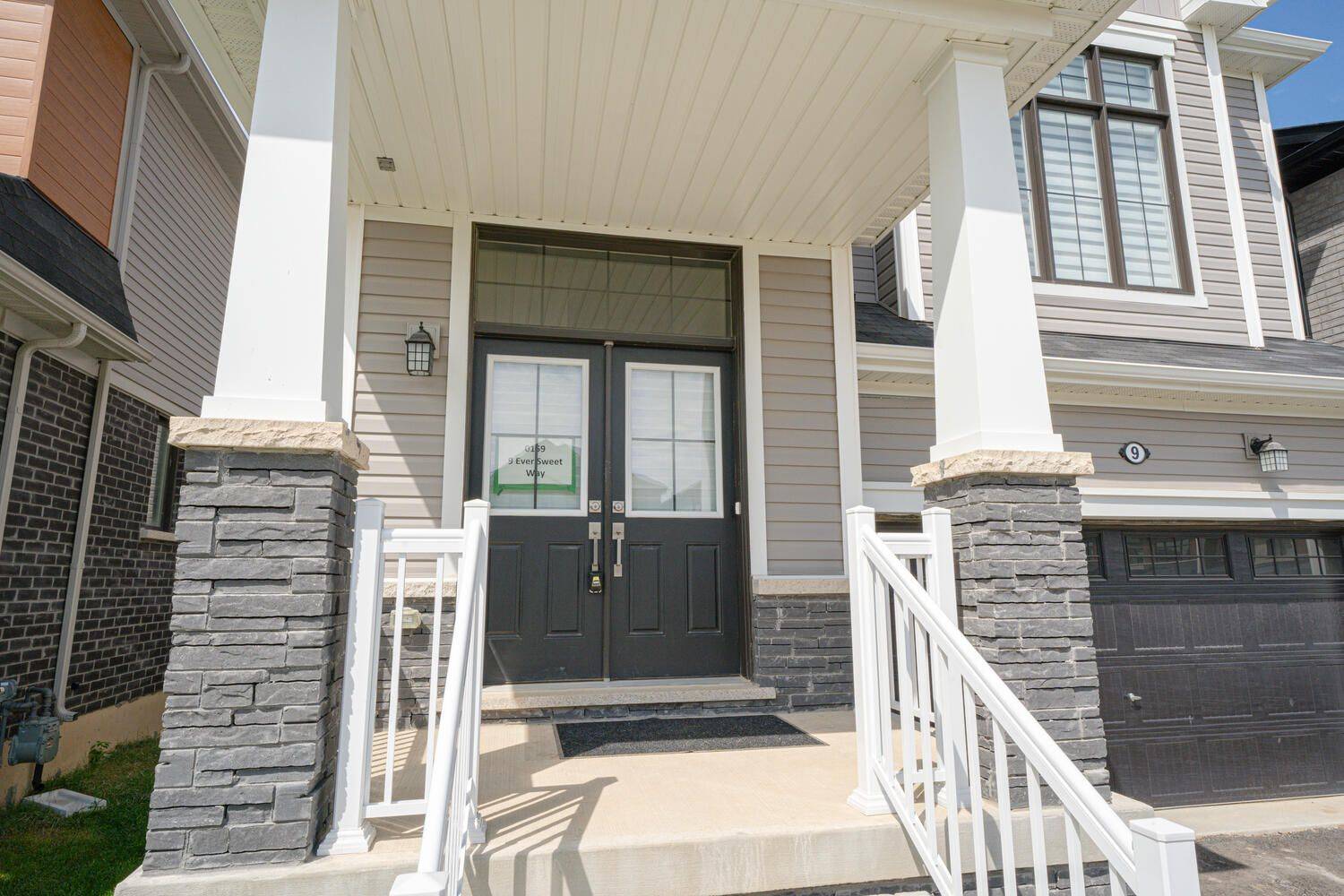REQUEST A TOUR If you would like to see this home without being there in person, select the "Virtual Tour" option and your agent will contact you to discuss available opportunities.
In-PersonVirtual Tour
$ 880,000
Est. payment /mo
Active
9 Ever Sweet WAY Thorold, ON L2E 6S4
4 Beds
3 Baths
UPDATED:
Key Details
Property Type Single Family Home
Sub Type Detached
Listing Status Active
Purchase Type For Sale
Approx. Sqft 2500-3000
Subdivision 560 - Rolling Meadows
MLS Listing ID X11906652
Style 2-Storey
Bedrooms 4
Building Age 0-5
Tax Year 2024
Property Sub-Type Detached
Property Description
Step into your dream home from Empire Communities! This brand-new, never-lived-in detached residencefeatures 4 spacious bedrooms and 3 modern bathrooms, flooded with natural light from its generouswindows. With a double car garage for added convenience, this home perfectly blends space andaffordability. Ideally located near shopping centers, an outlet mall, restaurants, andentertainment, it offers easy access to major highways and is just minutes from the QEW, Fonthill,Welland, St. Catharines, Brock University, and Niagara College. Inside, the open-concept designshowcases 9-foot ceilings, stylish hardwood flooring, and a chic upgraded kitchenperfect forentertaining. The luxurious main bedroom includes a 5-piece ensuite, while additional features likecontemporary doors and large basement windows provide ample potential for your finishing touches,including the possibility of a separate entrance.
Location
State ON
County Niagara
Community 560 - Rolling Meadows
Area Niagara
Rooms
Family Room Yes
Basement Full
Kitchen 1
Interior
Interior Features None
Cooling Central Air
Fireplace No
Heat Source Gas
Exterior
Parking Features Available
Garage Spaces 2.0
Pool None
Roof Type Unknown
Lot Frontage 34.12
Lot Depth 95.14
Total Parking Spaces 4
Building
Foundation Unknown
Listed by CENTURY 21 ATRIA REALTY INC.





